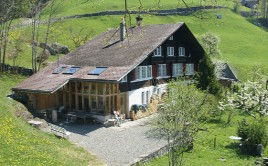
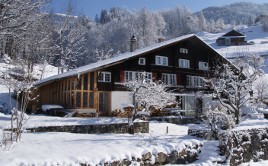
M. + D. SCHLATTER
SEESTRASSE 76
8802 KILCHBERG ZH
TEL.NR. +41 44 810 54 04
dieter.schlatter@bluewin.ch
SEESTRASSE 76
8802 KILCHBERG ZH
TEL.NR. +41 44 810 54 04
dieter.schlatter@bluewin.ch
LIVING AREA
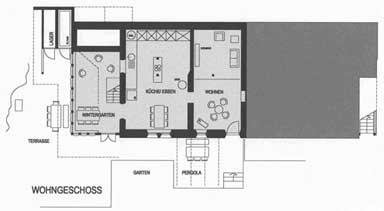
- LIVING ROOM 22 m2
- fireplace, sofa and chairs, card table, television (with satellite reception), ceramic tile floor and floor heating
- COUNTRY-STYLE KITCHEN 30 m2
- counter, washing machine, dishwasher, oven, coffee machine, gas stove, refrigerator with freezer, dishes for at least 12 people, dining table and chairs, electric water heater, ceramic stove, ceramic tile floor, and heating
- SUN ROOM 17 m2
- second dining table (180 x 95 cm), ceramic tile floor and heating, 3 easy chairs, open staircase to entrance level
ENTRANCE FLOOR
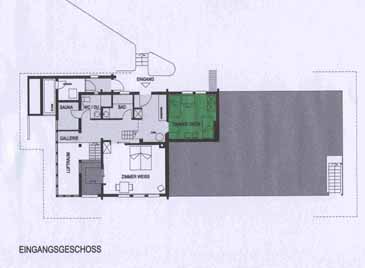
- ENTRANCE HALL 8 m2
- anteroom with woodfloor, wardrobe with shelves, hooks, etc.
- GREEN BEDROOM 12 m2
- 2 beds, table, wardrobe, night-table, wood floor (no heating)
- WHITE BEDROOM 18 m2
- 2 beds, desk, wardrobe, wood floor (no heating)
- WASHROOM 4 m2
- toilet, sink, shelf space, towel-warming radiator
- BATHROOM 5 m2
- bathtub, shower fittings, sink, shelf space
- SAUNA 4 m2
- usage on request. per week Fr. 50.--
TOP FLOOR (no heating)
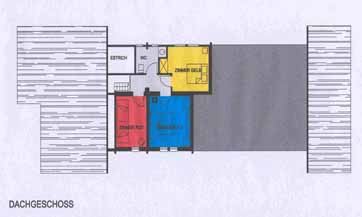
- RED BEDROOM 9 m2
- sloping ceilings, 2 beds, bookcase, hooks, carpet
- BLUE BEDROOM 12 m2
- 2 beds, night-table, 2 chests of drawers, shelf space, carpet
- YELLOW BEDROOM 9 m2
- 2 beds, wardrobe, night-table
- STAIRS
- the open staircase has an open railing (which does not meet standard norms of safety)
- WASHROOM 4 m2
- toilet, sink, towel-warming radiator